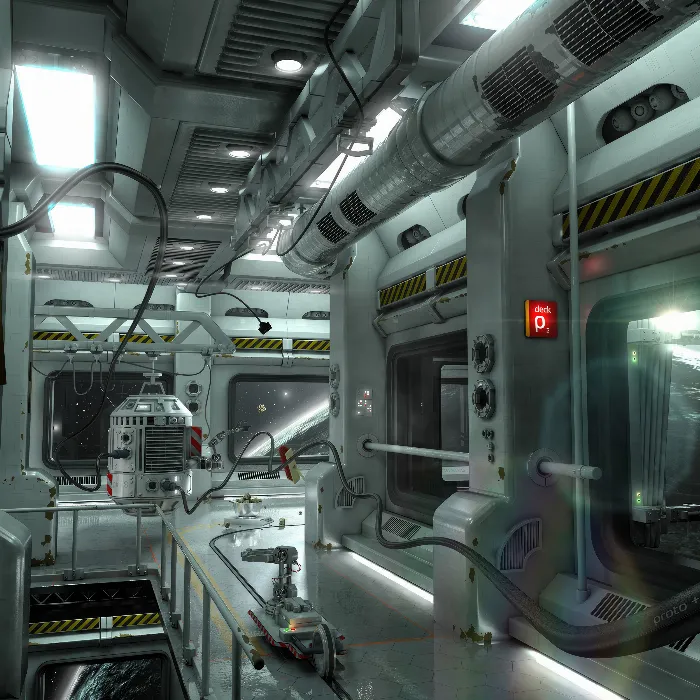The construction of fascinating three-dimensional bodies requires not only creativity but also technical knowledge - especially when it comes to designing spaces that take on unconventional shapes. In this tutorial, you will learn how to model and light an inclined surface as a ceiling connection for a space station in Cinema 4D. We will use different techniques to meet the visual aesthetics and technical requirements.
Main Insights
- The use of splines and Boolean tools is crucial for creating complex geometries.
- An arch structure provides stability and allows for the design of unconventional interiors.
- Flexibility with the Boolean tool makes adjustments to the geometry easy to implement.
Step-by-Step Guide
To create an inclined ceiling surface, proceed as follows:
1. Create Base Element
First, you should start with a spline to draw the desired shape of the ceiling connection. Extrude the spline to generate the volumetry and give the shape the curves that other parts of your space station also exhibit.

It is important that the proportions are consistent. It is not necessary to replicate everything exactly; rather, you should ensure that your modeling yields pleasing shapes.
2. Fitting the Form Approach
Now you need to fit the new form approach to the ceiling. Here, it is advisable to consider that parts of the space station must withstand significant pressure; an arch structure is often the best choice. This shape can meet the later requirements regarding stability.

3. Using the Boolean Tool
For the next step, use the Boolean tool to connect the surface with an inclined surface. This is a durable technique that allows you to precisely adjust your geometry. Create a new element that will serve as a connector and adjust its size.
The goal is for this inclined surface to not protrude too far into the space but merely to serve as a connector.
4. Adjusting the Opening
To make room for ventilation ducts, you need to cut out a piece from the surface. Get a second cube that you can scale down to create the required opening.

It is important that the curvature of the opening looks good and is not too large or small for the environment.
5. Fine-tuning the Geometry
The next step is to adjust the segments of the curvature so that they are evenly distributed. You can vary the number of curvature segments to optimize the appearance of the edges.

A harmonious distribution of the curves is crucial for the appearance of your construction and ensures that it has a professional effect.
6. Applying the Booleans
Now it's time to create the opening with the Boolean tool. By utilizing this functionality, you can easily make changes to the size and shape of the opening without ruining the entire geometry.

Make sure that the quality settings are always high to avoid unwanted shadow edges.
7. Hiding the Edges
To soften the visibility of edges, you can hide the edges that may cause shadows. This is a simple trick that significantly improves the visual appearance of your construction.

8. Fine-tuning the Connector Piece
The final step is to adjust the connector piece to the vertical structure of the space station. You can add additional edge rounding to enhance the overall look.

When you are satisfied with the shape, you can determine and optimize the final position of the connector piece.
Summary - Guide to Modeling and Lighting a Space Station in Cinema 4D: Creating a Ceiling Connection
This guide has shown you how to create an inclined surface as a ceiling connection in Cinema 4D. By utilizing splines and the Boolean tool, you achieve an appealing and technically functional element for your space station.
Frequently Asked Questions
What is the main function of the Boolean tool?The Boolean tool allows you to combine shapes or cut holes, enabling flexible adjustments to geometry.
How important are proportions when modeling?Proportions are crucial for the visual coherence of your model. It is important that the elements are in harmonious relation to each other.
Can I make changes to the geometry at any time?Yes, the Boolean tool provides you with the necessary flexibility to easily make adjustments to the geometry without having to recreate the entire construction.


